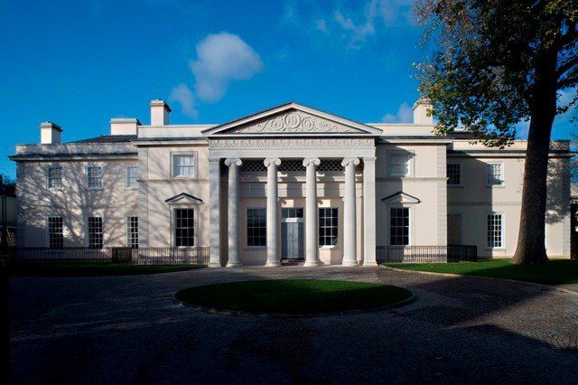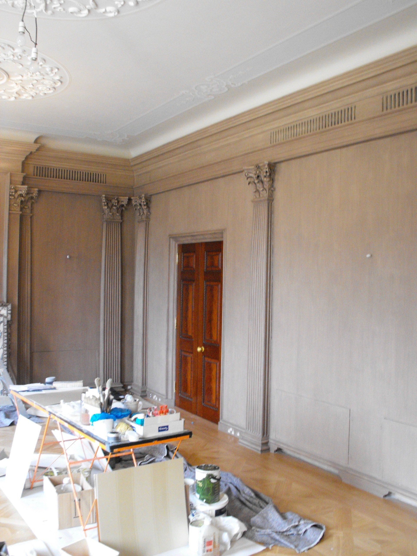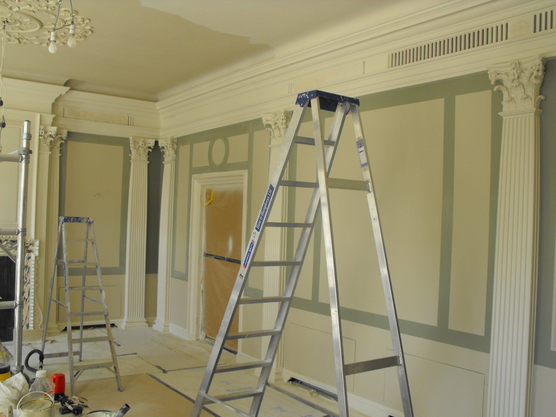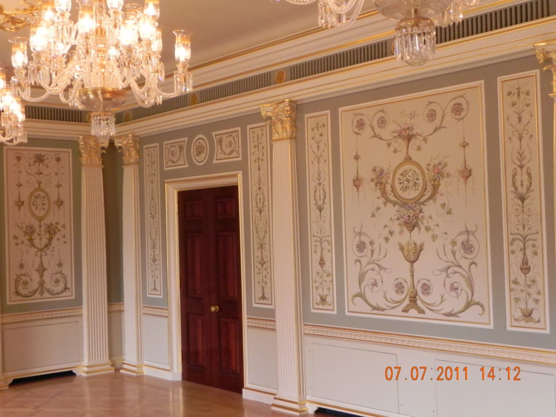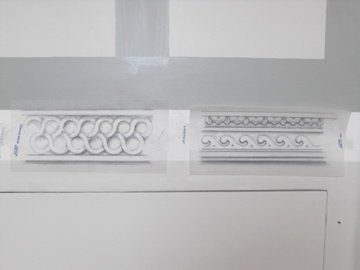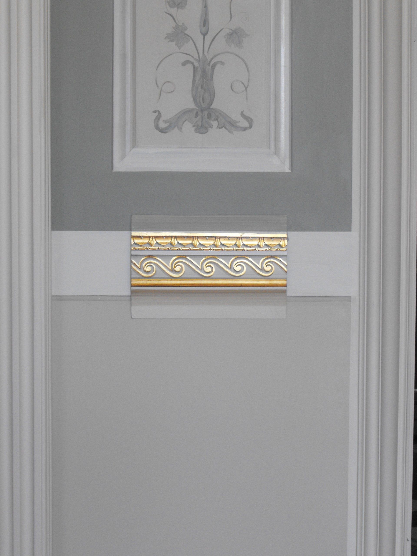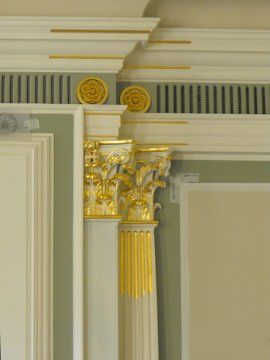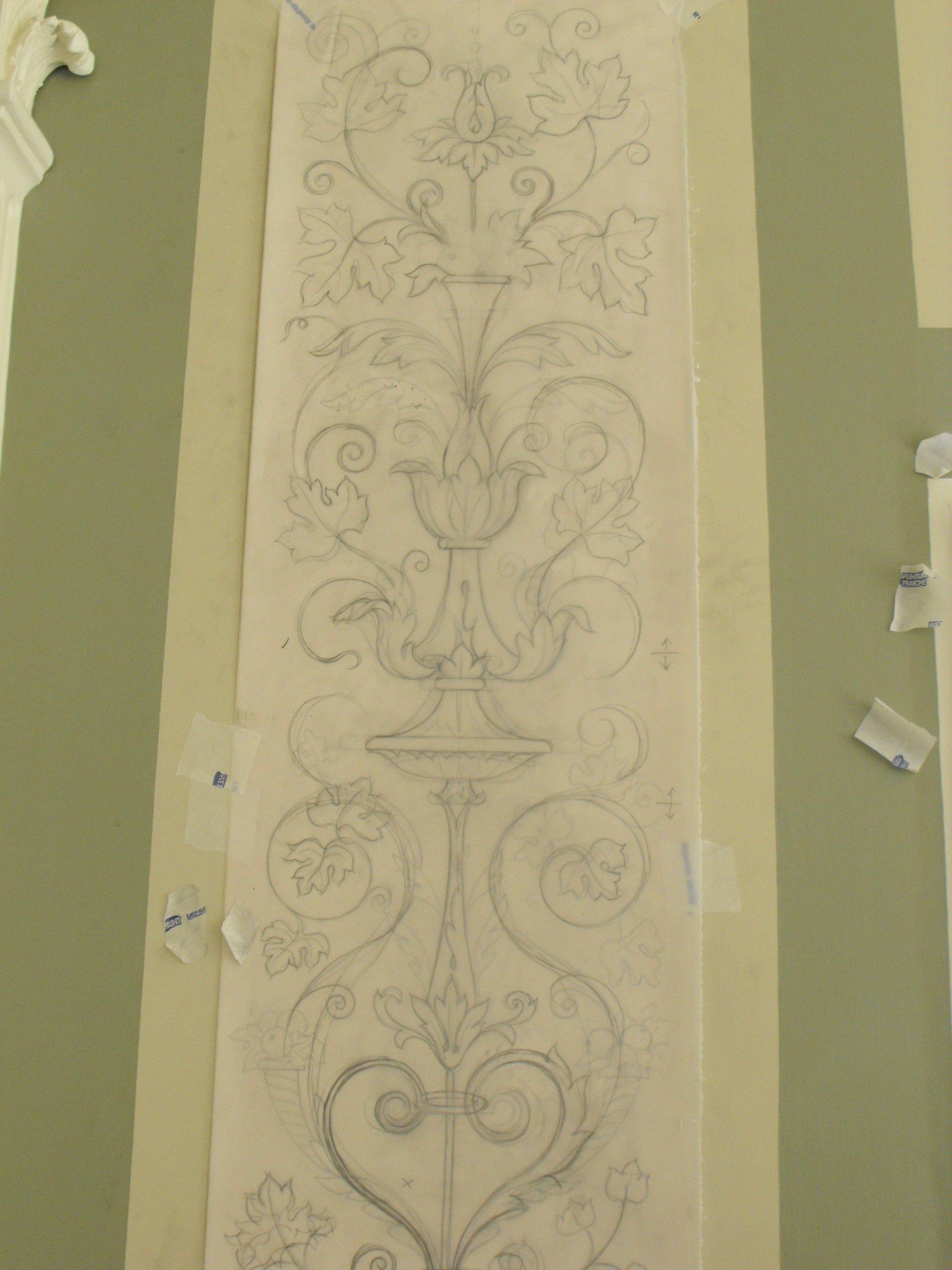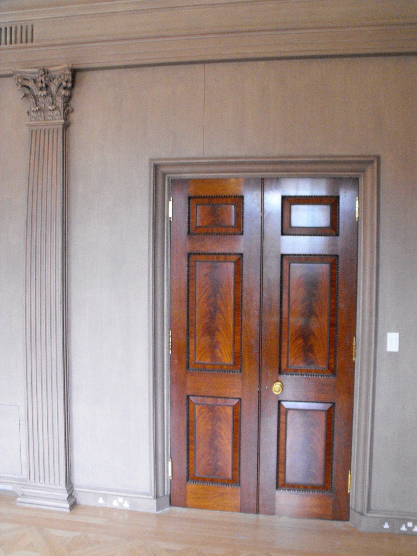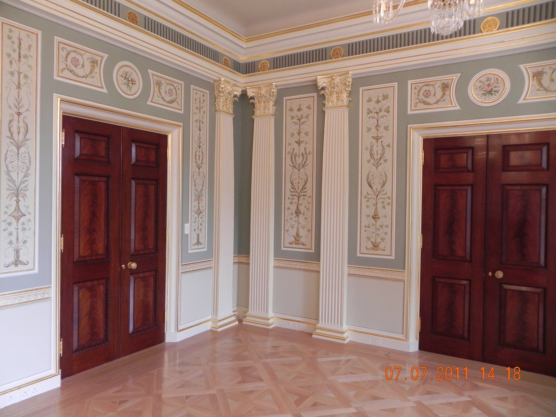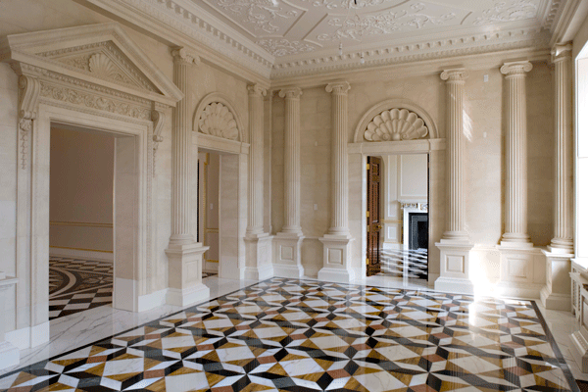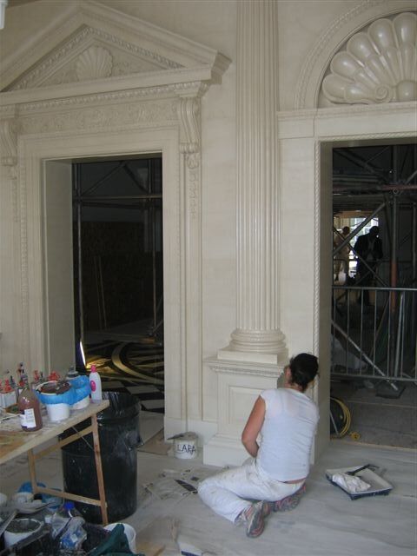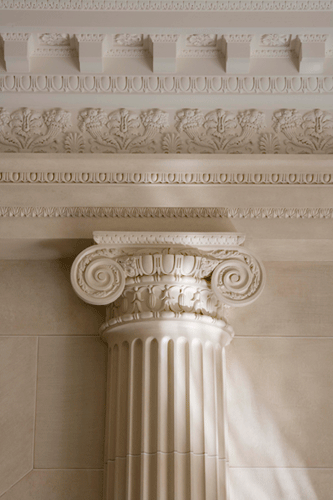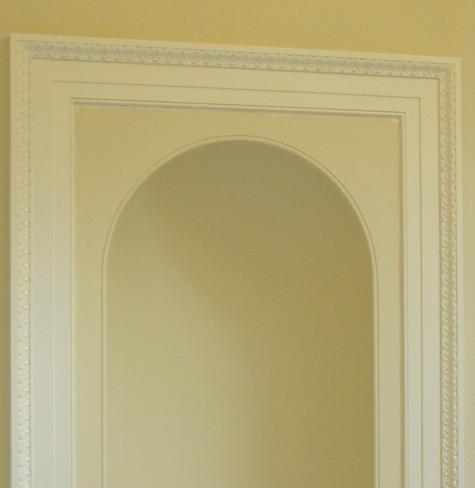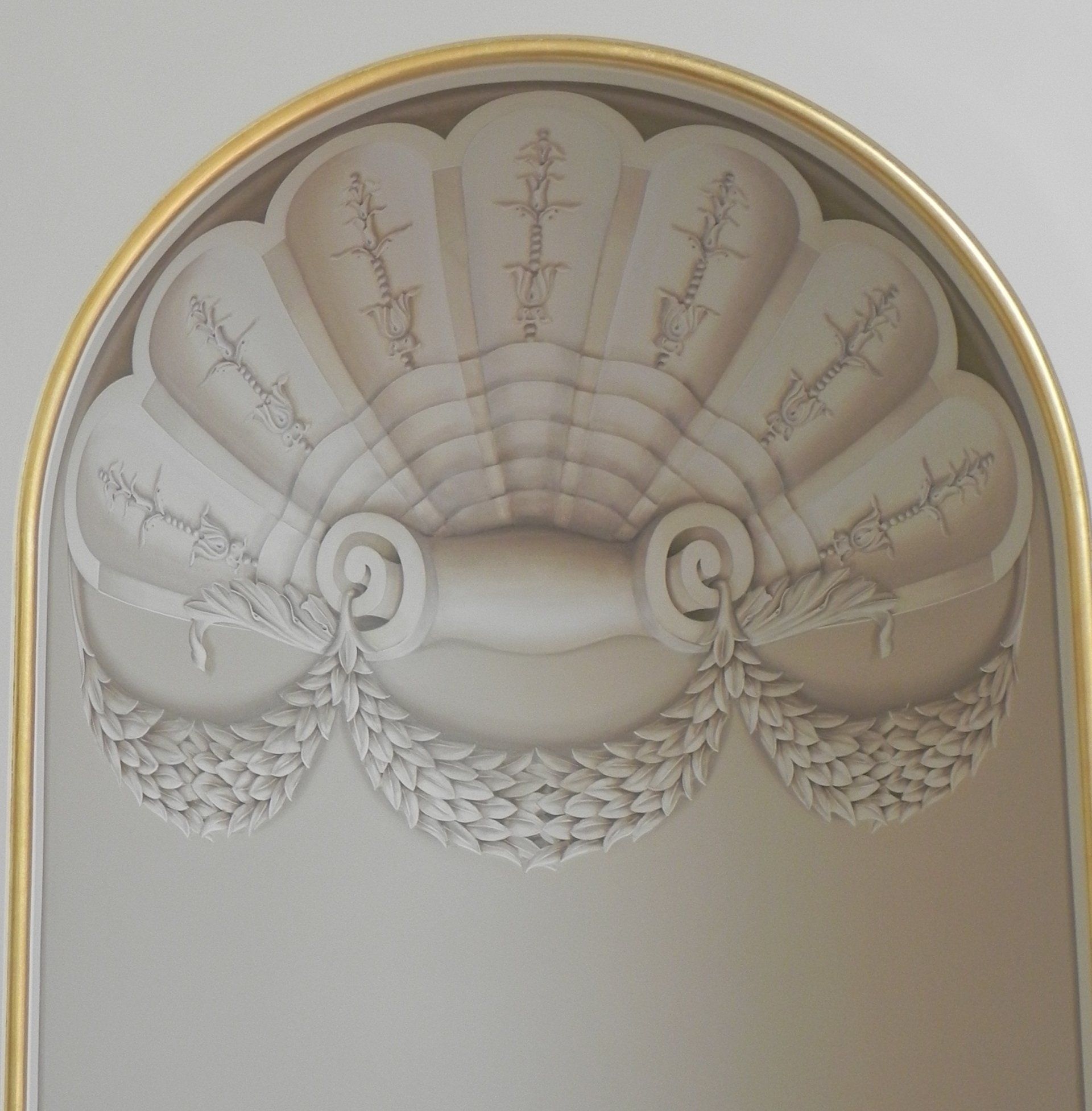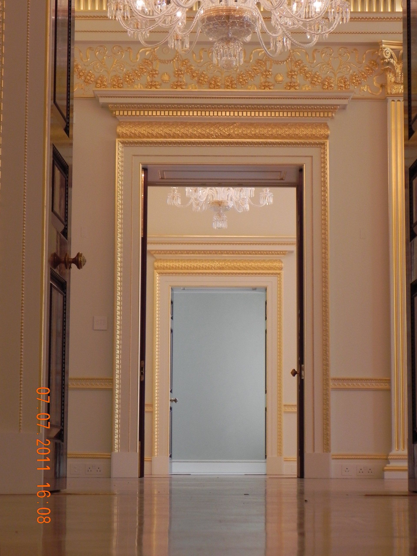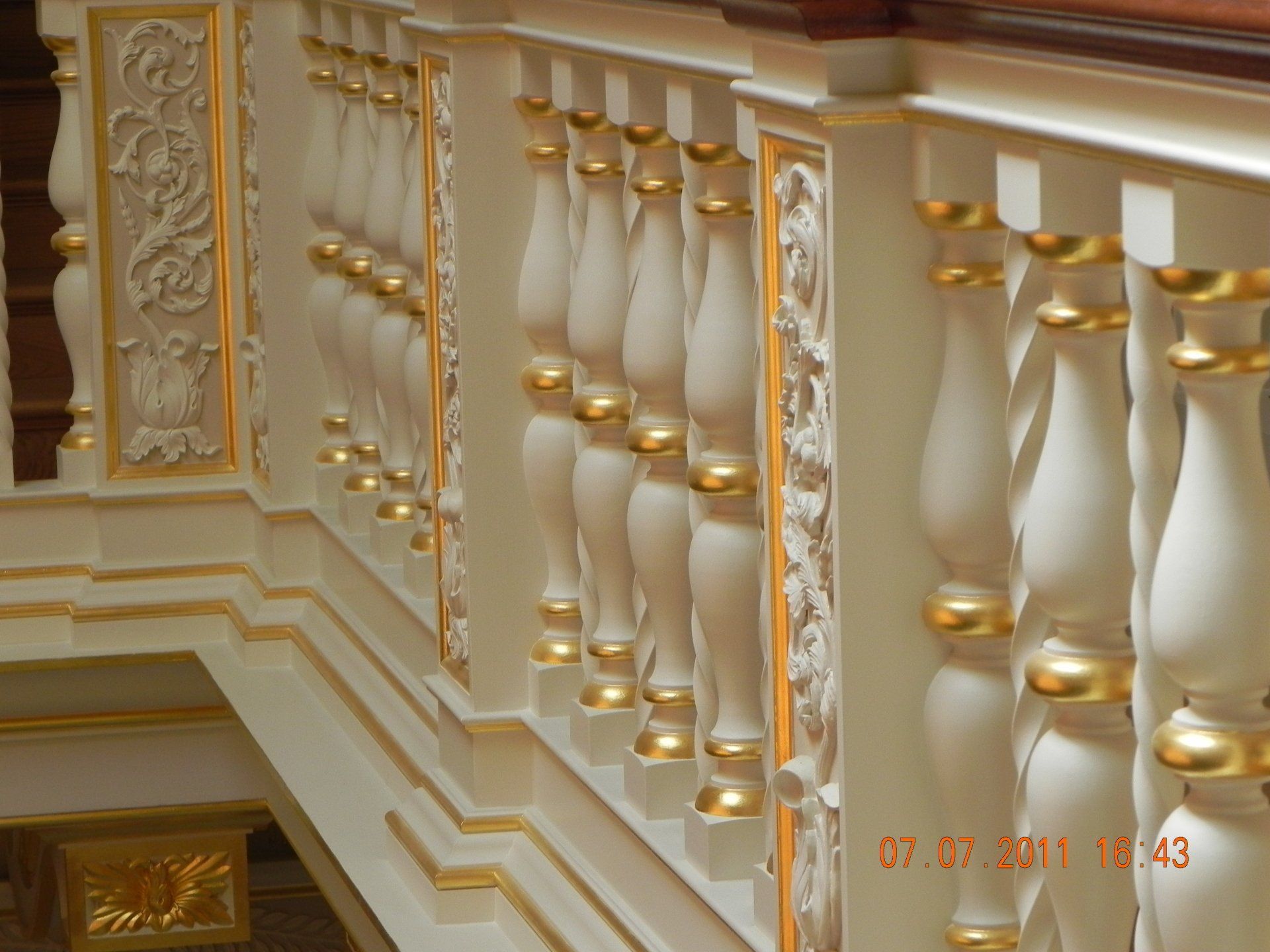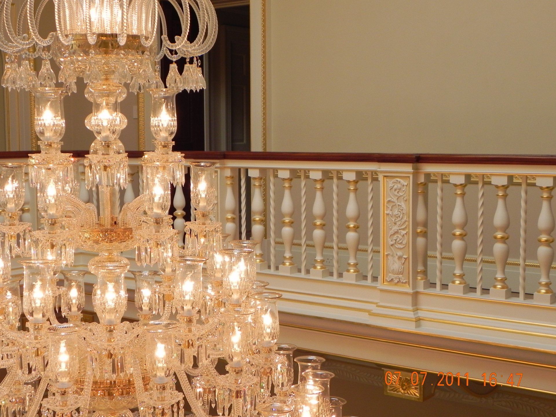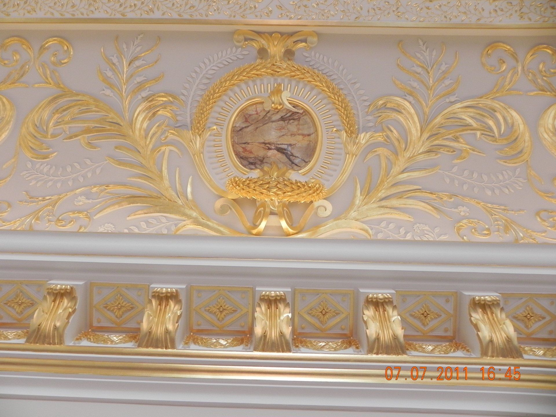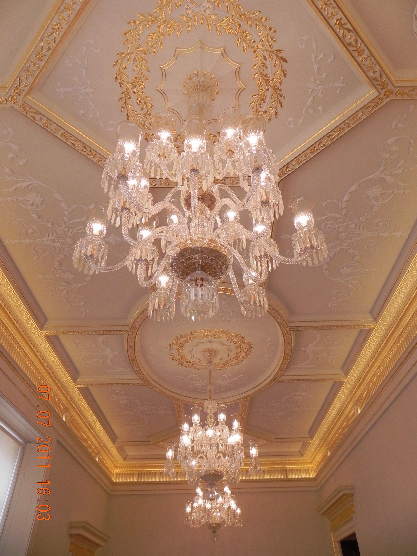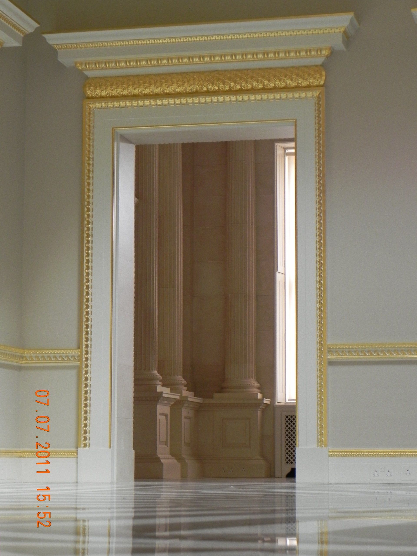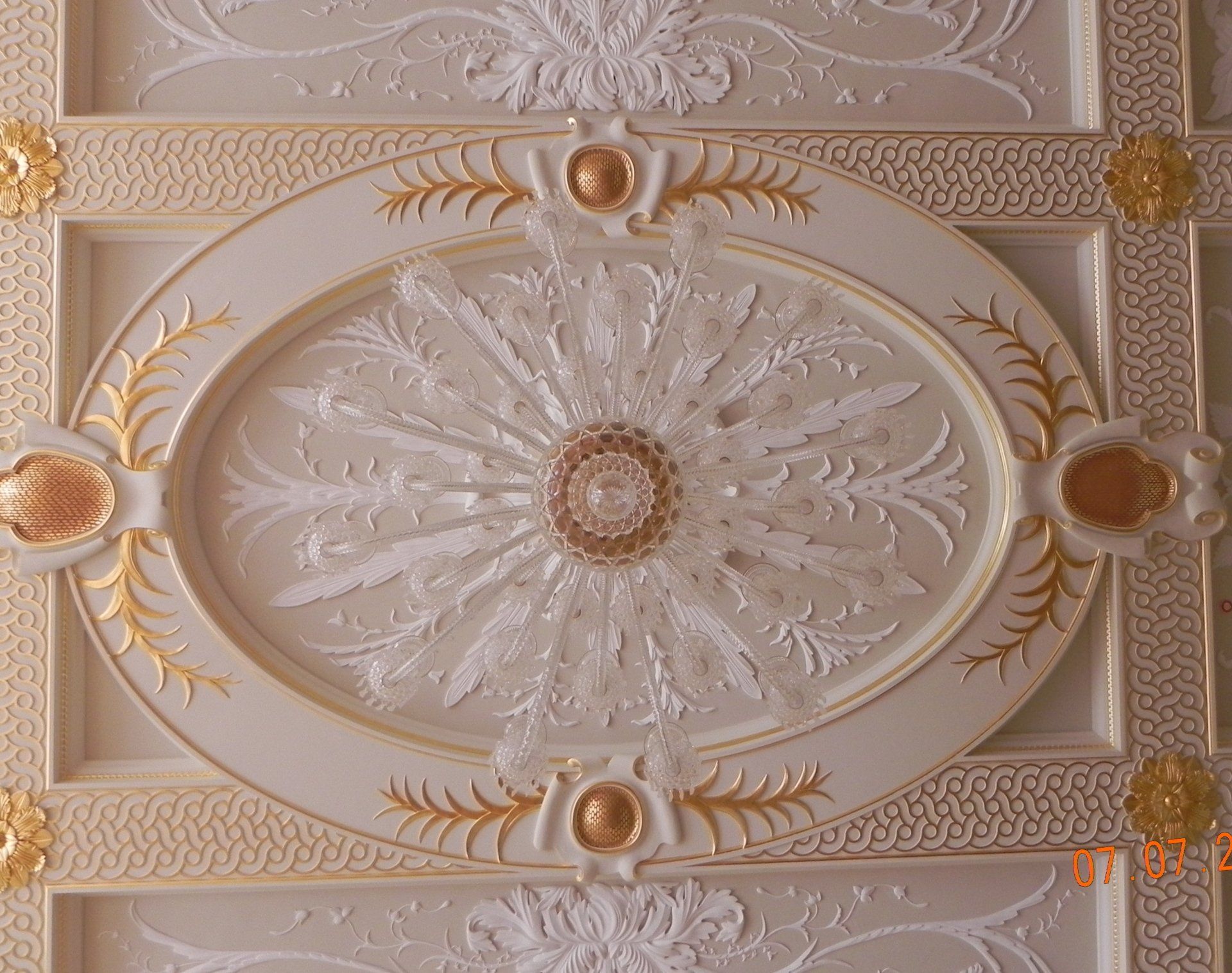Hanover Lodge
Hanover Lodge was built in about 1827, and designed by the architect John Nash. It was substantially remodelled by the neo classical architect Quinlan Francis Terry with the attendance of Walter Lilly..
-
Button
In 2014 the property was sold. The Evening Standard called it "the most expensive townhouse ever sold in Britain”.
-
The Formal Dining Room (before)
ButtonThe formal Dining room is the oldest surviving room in the house - The walls were un-plained vertical timbers similar to floorboards. This provided an early form of insulation as well as a suitable surface to receive stretched silk walling and the hanging of heavy paintings. However our client did not want silk fabric or wall papers. The balance of the room was aesthetically disappointing with a low ceiling, several door ways and little architectural detail. The plain frieze had been interrupted with a series of inset grills. The architraves and skirting lacked scale and definition and without a dado rail or any formal overdoor ornament the proportions appeared clumsy.
-
The Formal Dining Room (during)
ButtonA re-order was designed by Peter Hare and his team. The fluted pilasters were temporarily removed to allow bumph and stretched canvas to be stretched like a drum-skin over the entire wall surface. With a blank canvas and smooth surfaces the architectural order of the walls could be addressed. Without attaching a single raised moulding the panelling was created to receive trompe l’oeil designs.
-
The Formal Dining Room (completion)
ButtonThe client was delighted with the transformation of a once dreary room into a palatial showpiece ready for entertaining.
-
How we did it.
ButtonDesign drawings were sketched to establish the introduction of a trompe l’oeil dado rail
-
Button
This early stage sample was produced for the client. It identifies the division and proposed detailing of the new scheme. The wall is divided in two to establish architectural significance and balance the height of the room. A plywood sample of the proposed new gilded trompe l’oeil dado rail has been reverse taped to establish effect.The upper wall has been painted to depict panelling with a created drop shadow and centralised ornamentation
-
Button
To overcome the modern airflow grills on the frieze, Peter proposed trompe l’oeil fluting to conceal the engineering whilst also creating a uniformed architectural detail.
-
Button
Avoiding depiction of living being a series of stylised “neo-classical to renaissance” sketches were created for the panel infills.
-
Formal Dining room
ButtonDoorway (before)
-
Formal Dining room: Doorway (after)
ButtonThe trompe l’oeil painted frieze was painted with fluting and centralised “ drop shadow” medallions. The stretched canvas and paper wall surfaces were painted with trompe l’oeil panelling to create architectural form. The inset neo-classical ornamental designs were painted in a soft palette over a grey colour base to ensure subtle depth tonal definition. The original real and tromp mouldings were then gilded with 23.5c gold leaf.
-
Hanover entrance
ButtonThe progression throughout the house was planned to entice every next step. To reflect the importance of the property and our client, we created a grand entrance.
Over plaster columns and timber we created a faux stone block-work effect with a light offset drop-shadow.
-
Button
The fluted columns and capitals were all transformed to with a subtle stone effect.
-
The staircase niche’s (before)
ButtonThe plain niches were decorated in a grisaille fashion with a “baroque” trompe l’oeil shell and ornamentation.
-
The staircase niche’s (after)
ButtonThe niche has no mouldings other than the gilded outer section.The fluting and ornamental infill baroque design is in fact completely smooth to touch.

